Dormer windows for the castle roof
In this photo series we will show you the production of dormer windows for the castle roof.
The windows were produced as a copy of the original windows, under the supervision of the heritage preservation department of the relevant city authority and the investor.
As before any new project, it is necessary to carefully study the drawing documentation, whether we get it from the customer or make it ourselves. Good work planning will save us time and material. When we are clear about the sizes and numbers of individual parts, we can measure and draw the individual parts on the prepared material. This is where the efficiency of material use comes into play, in order to make maximum use of the material. Next, the material is planed and its own parts are separated. And this is where our photo series begins:

Planed prisms for the production of dormer windows
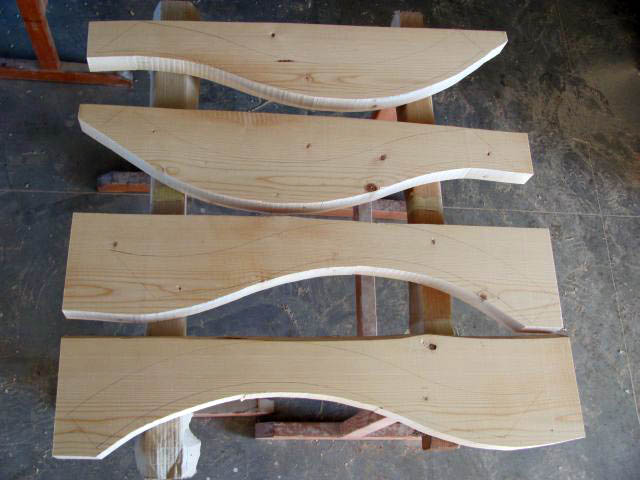
Future arches of window sashes
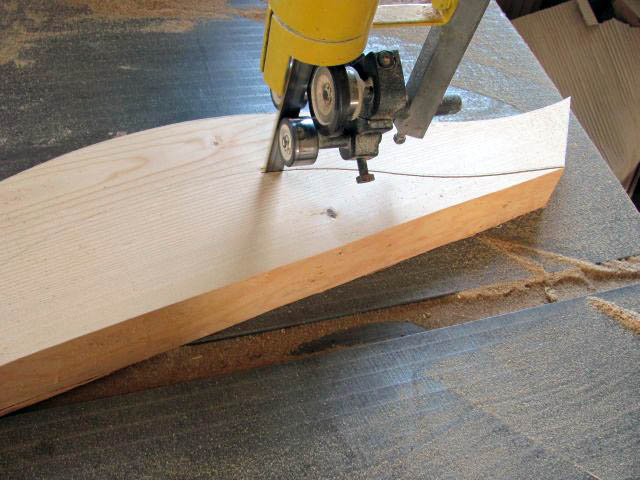
Carving the arch of the window sash

Arches of window sashes
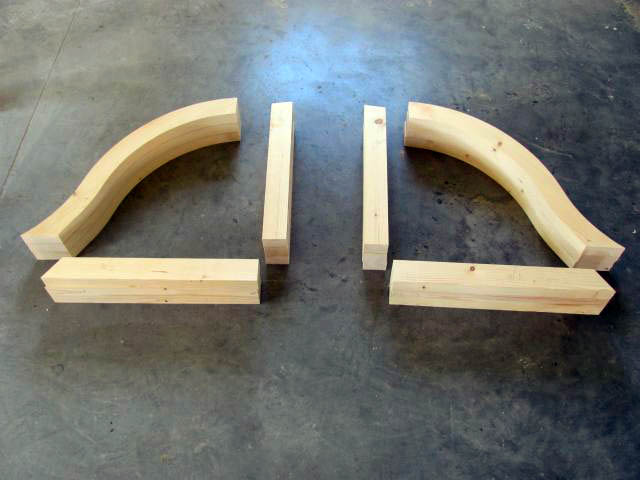
Prisms of dormer window wings
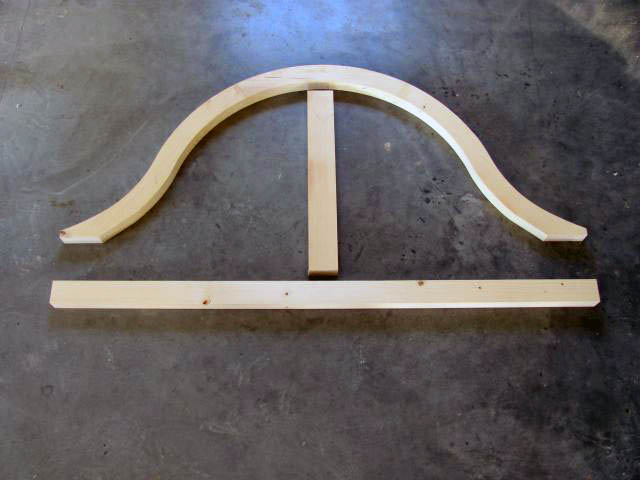
Prisms for frame production
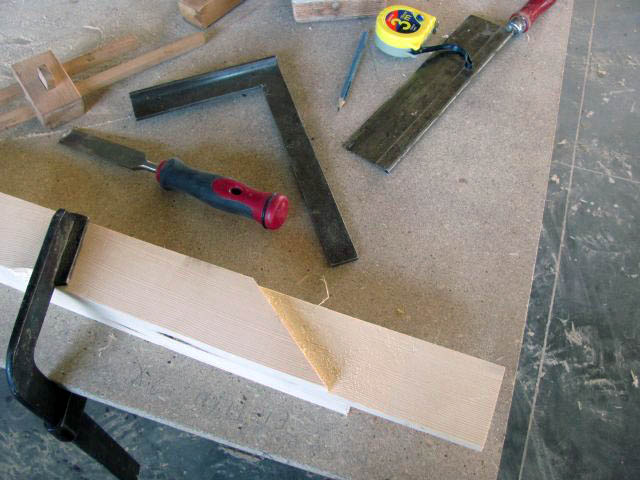
Pin fitting
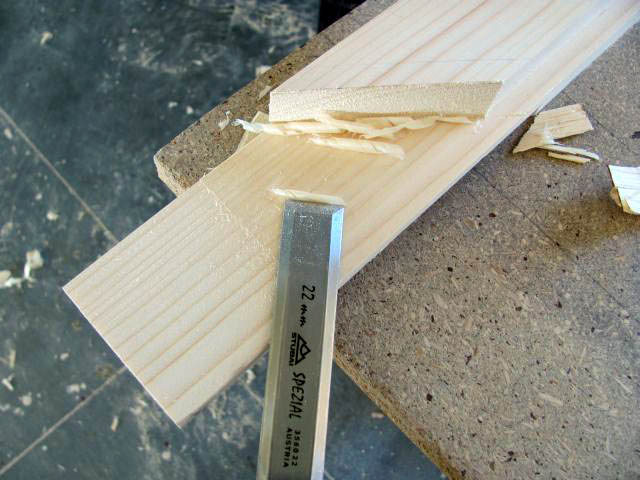
Manual adjustment of pin accuracy
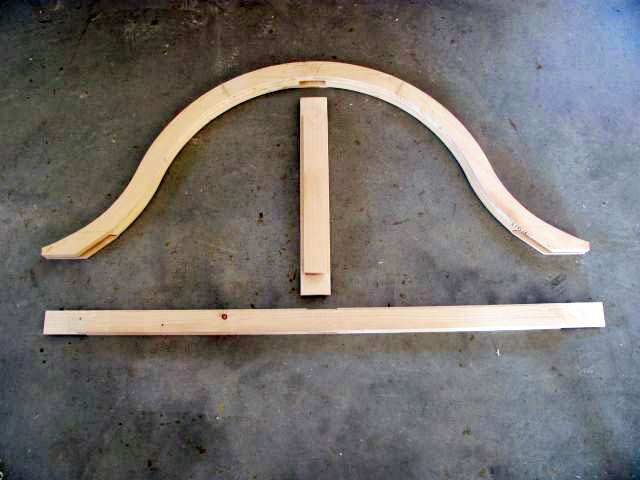
Bolt window frame parts
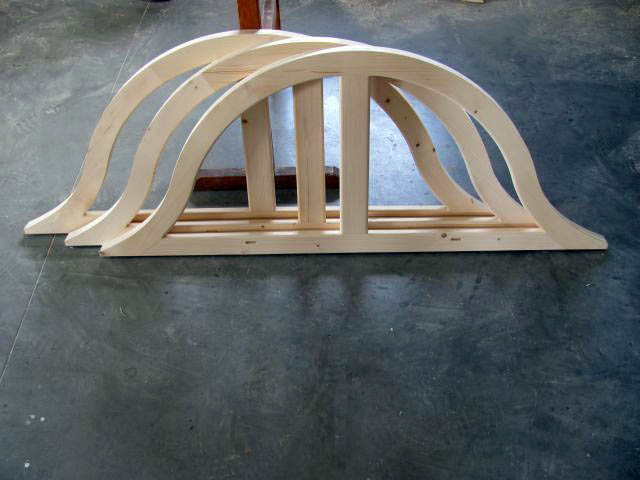
Salvaged and harvested frames
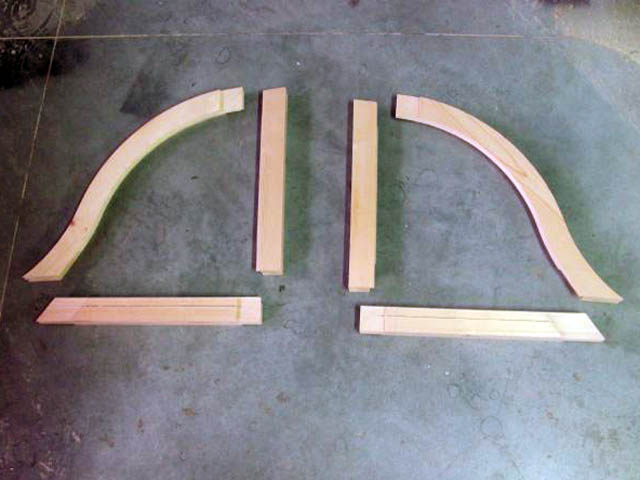
Tapping wings of ox windows
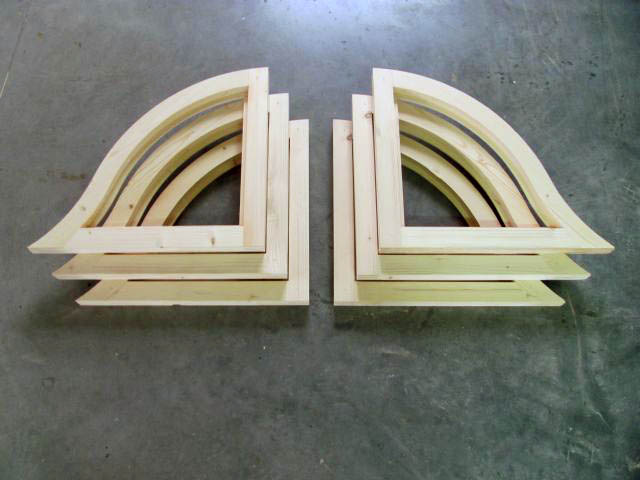
Harvested window sashes
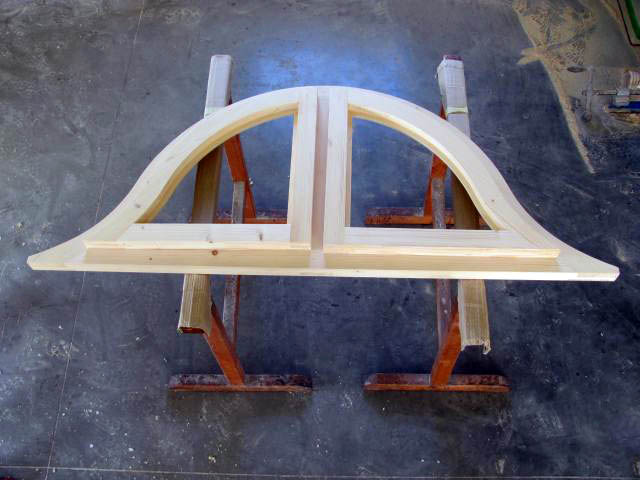
Fitting the wings into the frame
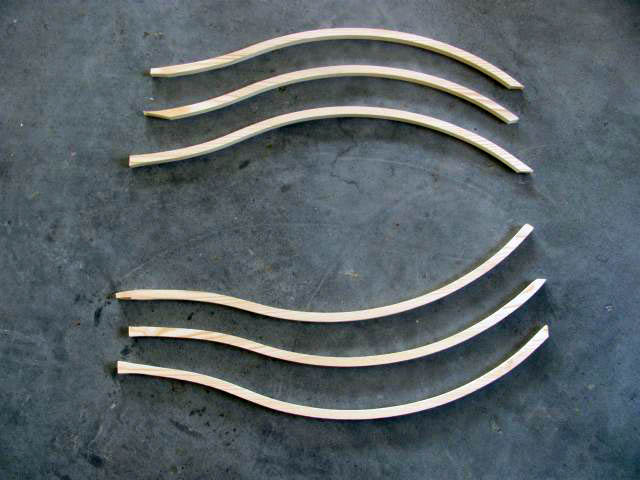
Glazing strips
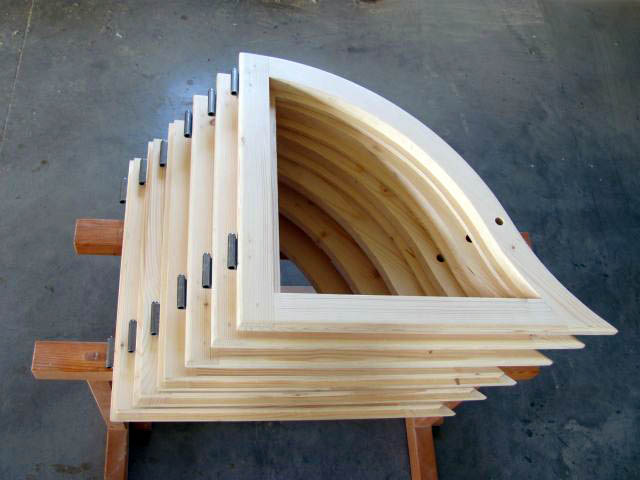
Molded sash windows
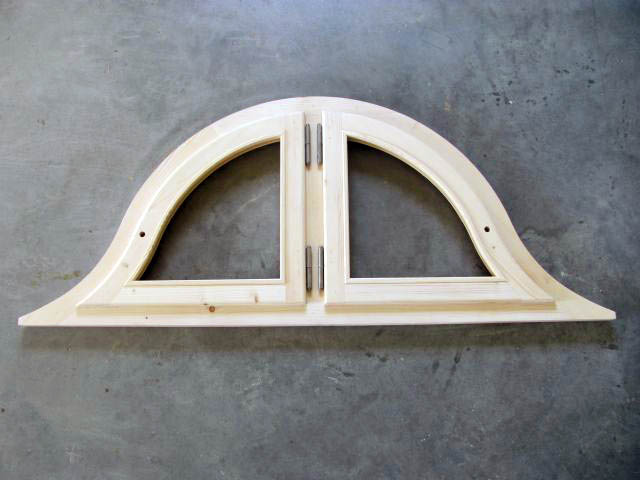
Window with installed fittings
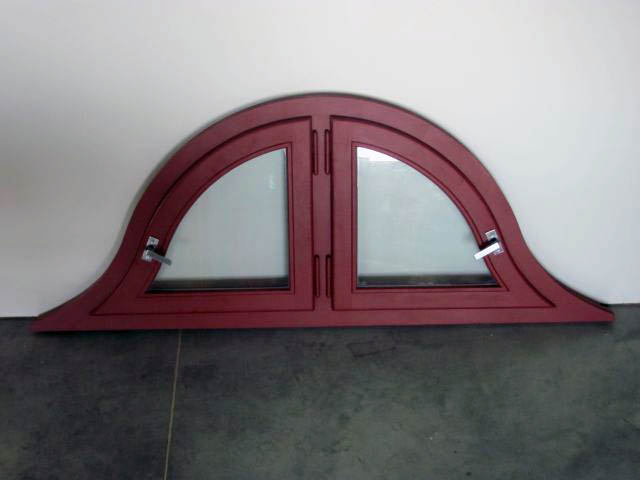
Finished dormer window
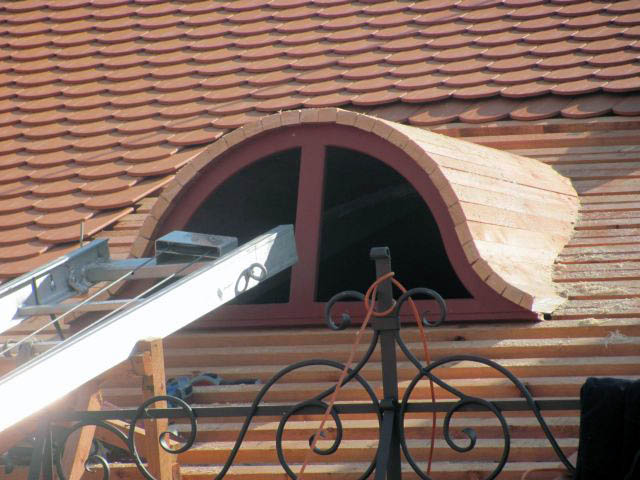
Installation of a window in the castle roof
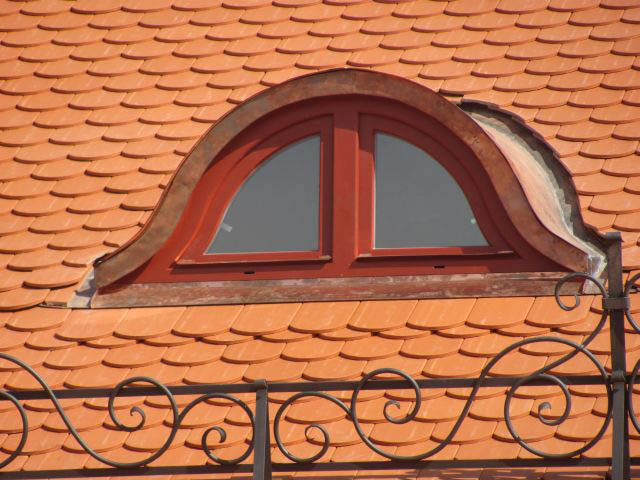
The result of the whole work
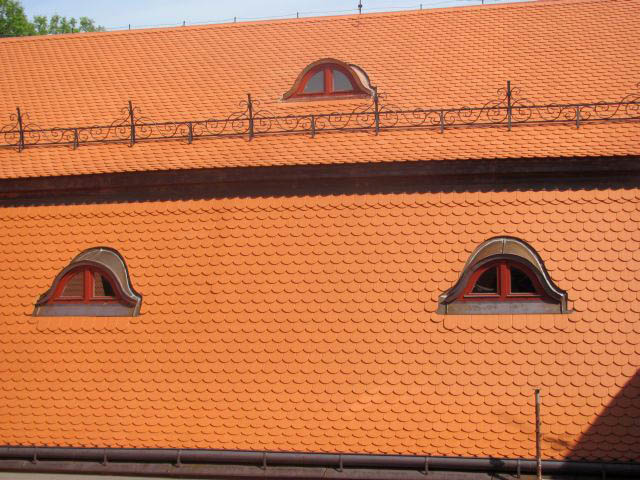
Dormer windows after installation is completed
